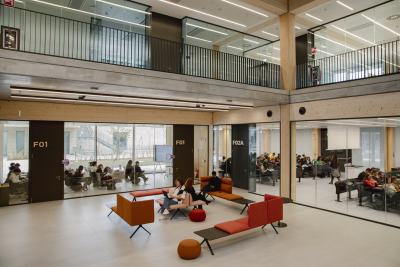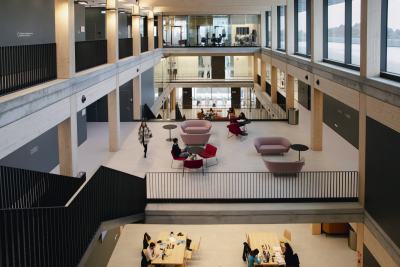Humanitas University unveils its brand-new Roberto Rocca Innovation Building
Named after Roberto Rocca, one of the founders of the Techint Group, which is firmly committed to the promotion of innovation and scientific culture, and designed by architect Filippo Taidelli, the Innovation Building expresses the integration between medicine and engineering both architecturally and in the way the spaces are organised. Advanced 3D printing and electron microscopy laboratories enjoy a setting that promotes knowledge exchange and communication between students and teaching staff from different disciplines. The building is also home to the Humanitas AI Center, where physicians, researchers, data scientists and engineers work together to identify new diagnosis systems, ensure increasingly personalized treatments, augment the speed and precision of procedures, and help hospitals to treat and support patients better.
The design concept is a “knowledge hangar“, with large glulam spans and exposed concrete floors: a space that enables ever new internal configurations to be developed. The activities of research and innovative teaching are reflected in an open, flexible layout that can keep pace with technology’s rapid evolution and new ways of using it. Rather than classrooms, these are transparent, compartmentable open spaces that guarantee visual continuity between the building’s different activities without compromising privacy or acoustics. All the activities look out onto the triple-height central nave, which, like a skylit industrial pavilion, focuses the students’ activities and concentrates the building’s vertical and horizontal flows. Customisable ergonomic furniture enables users to feel at home and select the working conditions most congenial to them, and above all makes them responsible for a conscious use of the space.
Focus on environmental sustainability
Visual continuity and a connection out into the surrounding greenery, plus the entry of natural light, combined with the use of wood finishes and an interior layout that encourages physical activity, nurture users’ psychophysical wellbeing. The transparent, double-skin glass envelope creates a “light box“, a bioclimatic structure that guarantees maximum light intake while avoiding glare and/or overheating.
The Innovation Building has been built according to modern parameters of environmental sustainability, using innovative technical solutions: photovoltaic panels on the roof, and a dynamic ‘double skin’ system for the first floor glazing with adjustable ventilation systems that, depending on the external environmental conditions, enable the façade ventilation to improve the building’s energy response. The glazing type and fabrication, the sun-shading system on the second floor, and a first floor that oversails the ground floor, screening the structure from direct sunlight, further improve the building’s passive behaviour by significantly reducing internal overheating and thus the energy consumption.
Then there is the geothermal system, providing air conditioning in both summer and winter and rendering the Humanitas University Campus totally gas free. And the virtuous use of water resources through the recovery and use of rainwater and technological water (from the geothermal systems) in the toilets and for irrigation, saving precious drinking water. One of the ways the latter is used is in water dispensers, to encourage the use of water bottles.
Inside the building, there is LED lighting that can be automatically adjusted according to external conditions and the presence of people in the rooms, FSC®-certified furniture, containing wood from responsible sources, and containers for separate waste collection.


